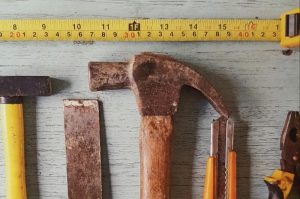Remodeling a Kitchen: A Case Study
Part One
The next few blogs will take you on the journey from BEFORE the kitchen was remodeled to AFTER the kitchen was completed for a client with exacting needs. As a professional interior designer in Bergen County, NJ, I think it might be interesting for you to see what really happens as it unfolds.
As with any project, the first step is to find out “What is the your pain point?”
This kitchen did not function. The people who owned the house previously designed it for themselves and they were short people. Therefore the counter height was 32 inches above the floor. In most homes the counter height is designed to be 36 inches above the floor.
That was only one problem. The depth of the upper cabinets was too deep. If you were trying to cut up veggies near the sink, you might bang your head on the door fronts.
There was no room for anything. There was only a single oven installed in a corner unit that took up tons of space so there was no storage. There were levels of flooring layered one on top of the other. The stove was electric but the clients longed for gas. There was a soffit but no one knew if it contained anything. Regular ceiling height of eight feet. Tiny refrigerator/freezer. And more…
We did an amazing amount of space planning so that every inch was included since we could not borrow space from another room or expand in any way.
Here are some before shots of the original kitchen.




Stay tuned for Part Two of this Renovation!

