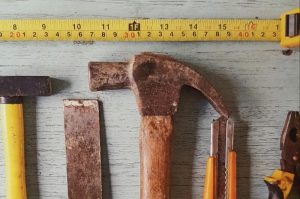Remodeling the Kitchen: A Case Study—Part Three
This is the part that everyone has been waiting for: the new cabinets. As a professional interior designer in Bergen County, NJ, I worked with the clients to select a warm walnut wood to create custom cabinets that would fit the exacting requirements for this kitchen space plan and the appliances we chose. We kept it simple with the moldings, and used a seeded glass in some of the upper cabinets.
Lighting was added to increase the visibility of the tasks needed to be done in the kitchen using under-counter lighting (didn’t have this before) and adding pendant lights over the island (we didn’t have a free standing island before) and over the sink.
A double sink was added that replaced a smaller one bowl sink. A cabinet that pulls out next to the sink was added to place cleaning supplies at your hand. A pull-out in front of the sink holds sponges etc. for sink clean up. A new dishwasher was installed. (The old one did not work for a long time and was not worth fixing.) No more hand washing dishes!
Everything has a place. The kitchen plan labels what goes where according to how it is used in the kitchen. My clients had to unlearn their old work habits in this new kitchen. We upgraded and added new features to help them work better and smarter. The kitchen faucet goes on and off with the swipe of your arm/hand! You can call the oven from your phone to pre-heat from your car on the way home from work or the store!
Once the cabinets were placed, the granite counters were templated for exact measurements and installation.
Here are some of the exciting pictures during this time period:



Templating for the granite…

Finished Counters!
LAST INSTALLMENT..SEE THE AFTER PICTURES NEXT WEEK!

